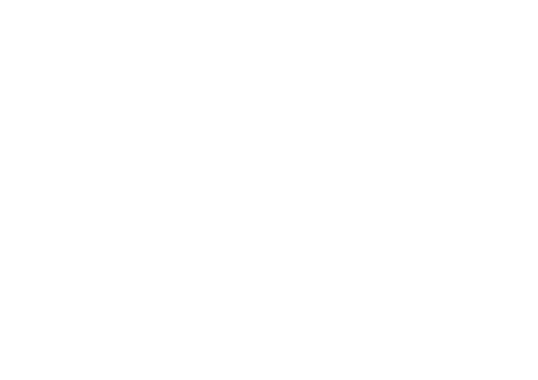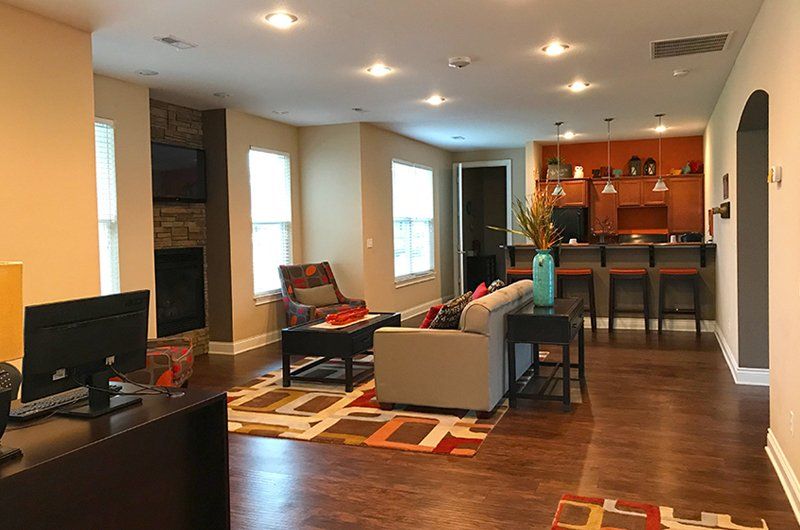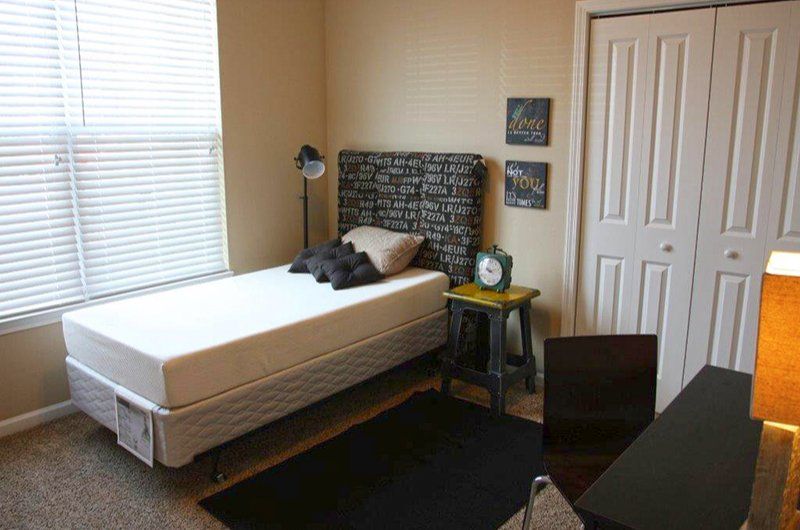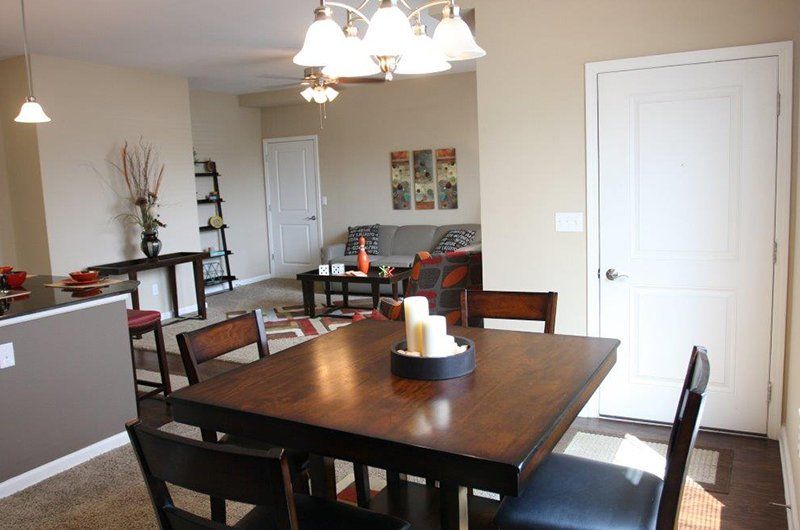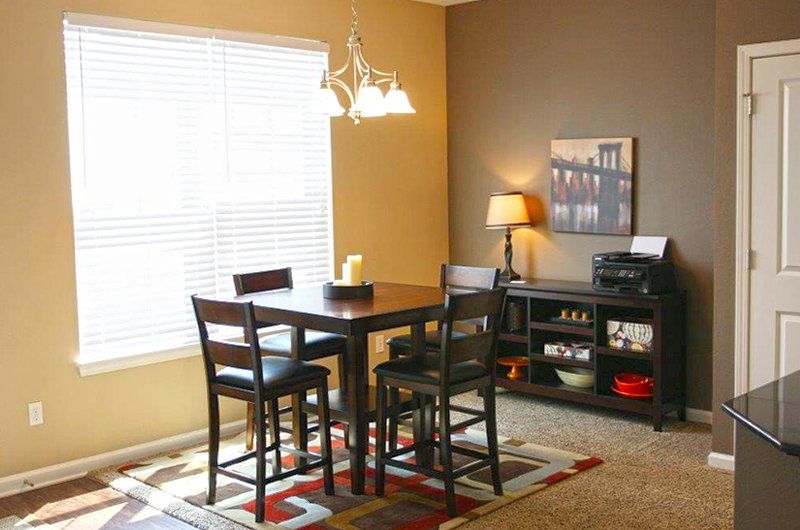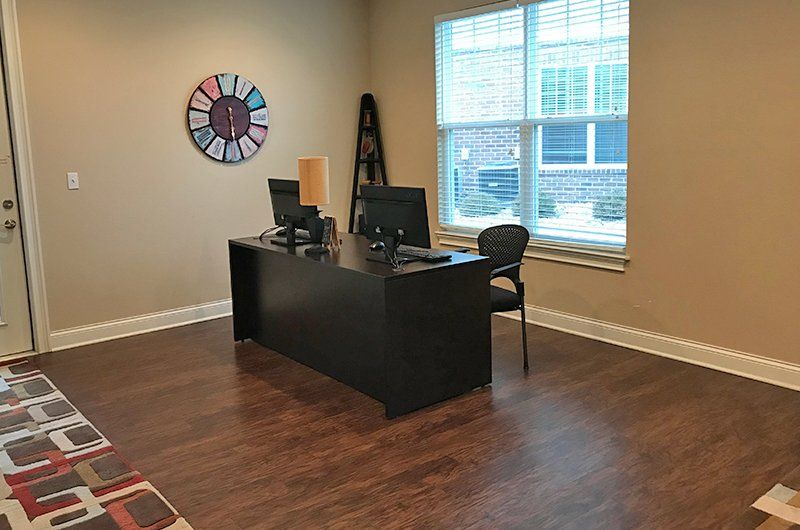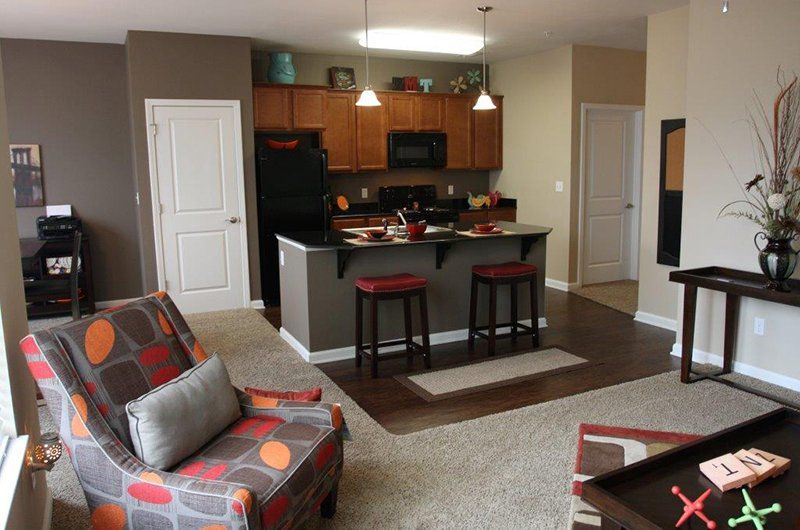FLOOR PLANS
Floor Plans
Built in 2014 | Modern | Energy Efficient
Built in 2014ModernEnergy Efficient
Contact Us Today
Choose Which Apartment You Need
Residents who wish to live at Zinc Mill Terrace in Greencastle can choose from 1, 2 or 3 bedroom units. Garage rentals are available for additional fees. Please look at the floor plans below to see which space is right for you and your family.
These luxury apartments were built in 2014 and are in immaculate condition. Call us to schedule a FREE tour or you can email us. FREE Wi-Fi and FREE parking available!
Phase I Floor Plans
1 Bedroom/1 Bath
- 851 Sq. Ft.
- Monthly Rent
- Without garage $1,050
- With garage $1,195
- Granite countertops
- Black appliances
- Built-in microwave
- Vinyl plank flooring in kitchen and baths
- Full size washer and dryer
- Walk-in closets
- Private balconies
- Attached garages (select units)
- 9' ceilings
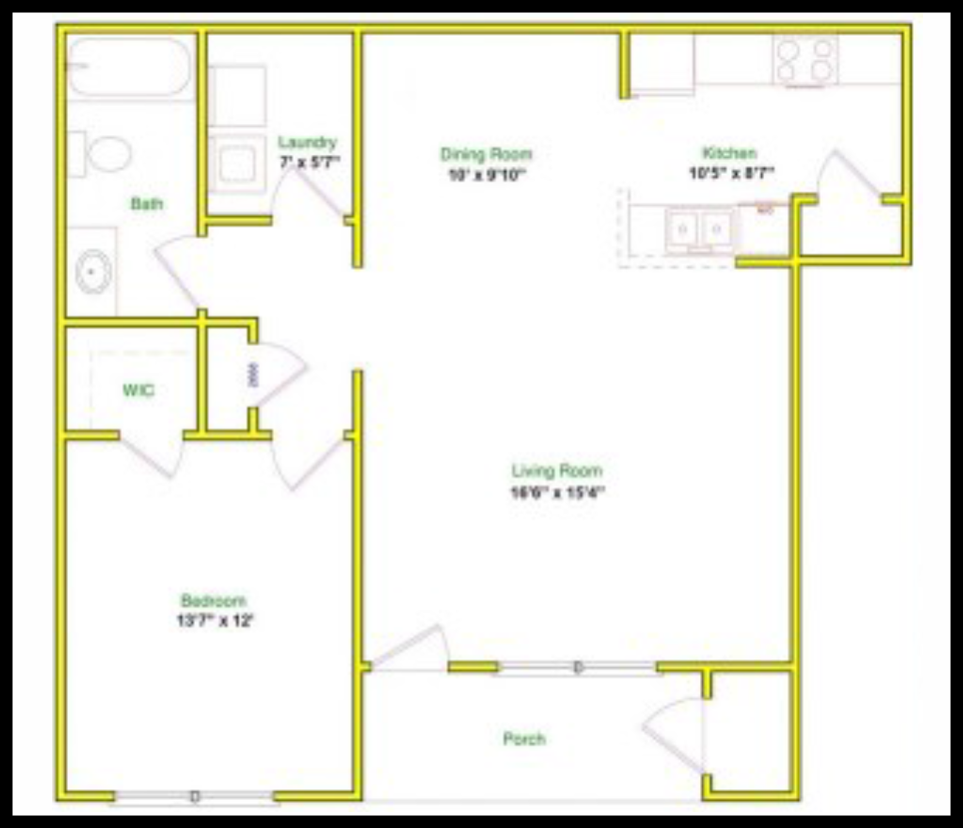
2 Bedroom/1 Bath
- 1050 Sq. Ft.
- Monthly Rent
- Without garage $1,210
- With garage $1,355
- Granite countertops
- Black appliances
- Built-in microwave
- Vinyl plank flooring in kitchen and baths
- Full size washer and dryer
- Walk-in closets
- Private balconies
- Attached garages (select units)
- 9' ceilings
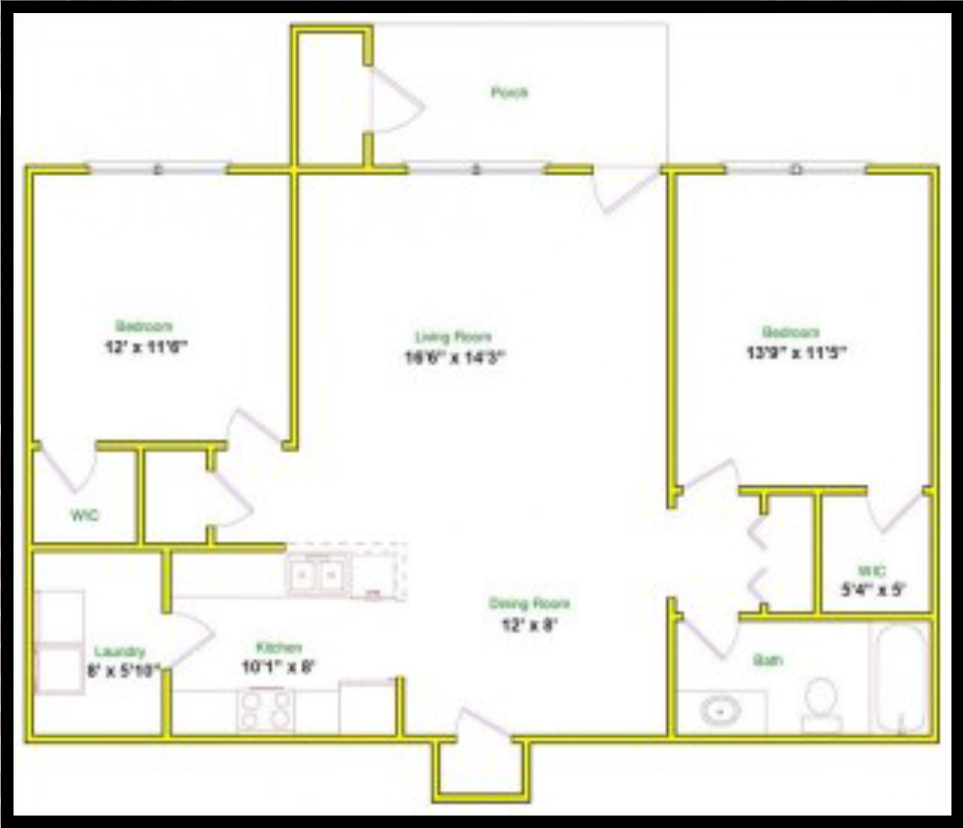
2 Bedroom/2 Bath
- 1204 Sq. Ft.
- Monthly Rent
- Without garage $1,340
- With garage $1,485
- Granite countertops
- Black appliances
- Built-in microwave
- Vinyl plank flooring in kitchen and baths
- Full size washer and dryer
- Walk-in closets
- Private balconies
- Attached garages (select units)
- 9' ceilings
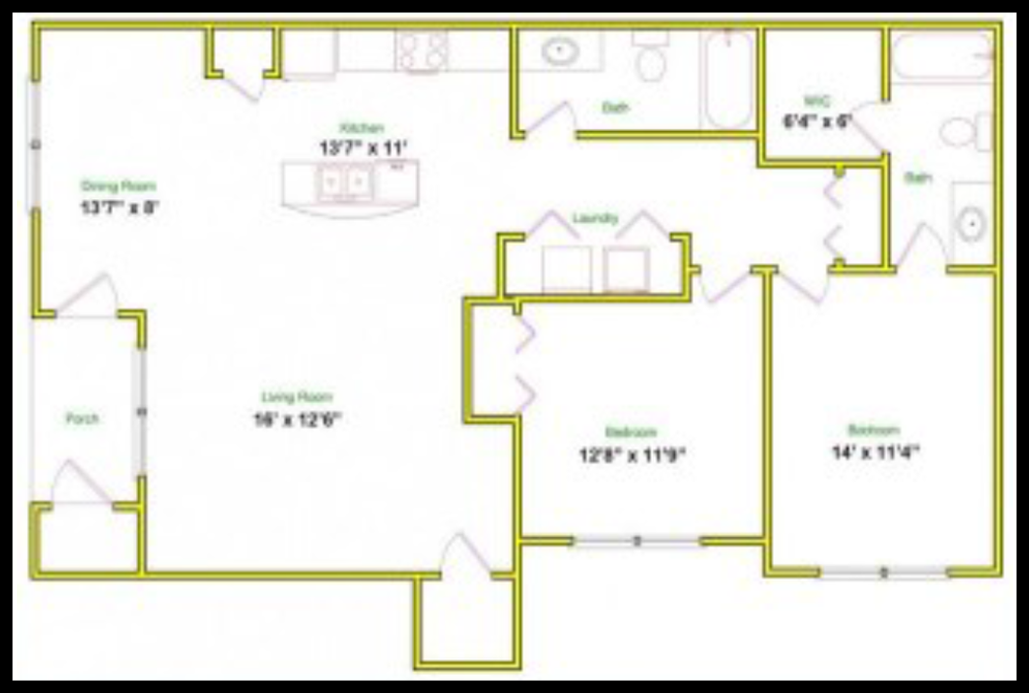
3 Bedroom/2 Bath
- 1420 Sq. Ft.
- Monthly Rent
- Without garage $1,450
- With garage $1,590
- Granite countertops
- Black appliances
- Built-in microwave
- Vinyl plank flooring in kitchen and baths
- Full size washer and dryer
- Walk-in closets
- Private balconies
- Attached garages (select units)
- 9' ceilings
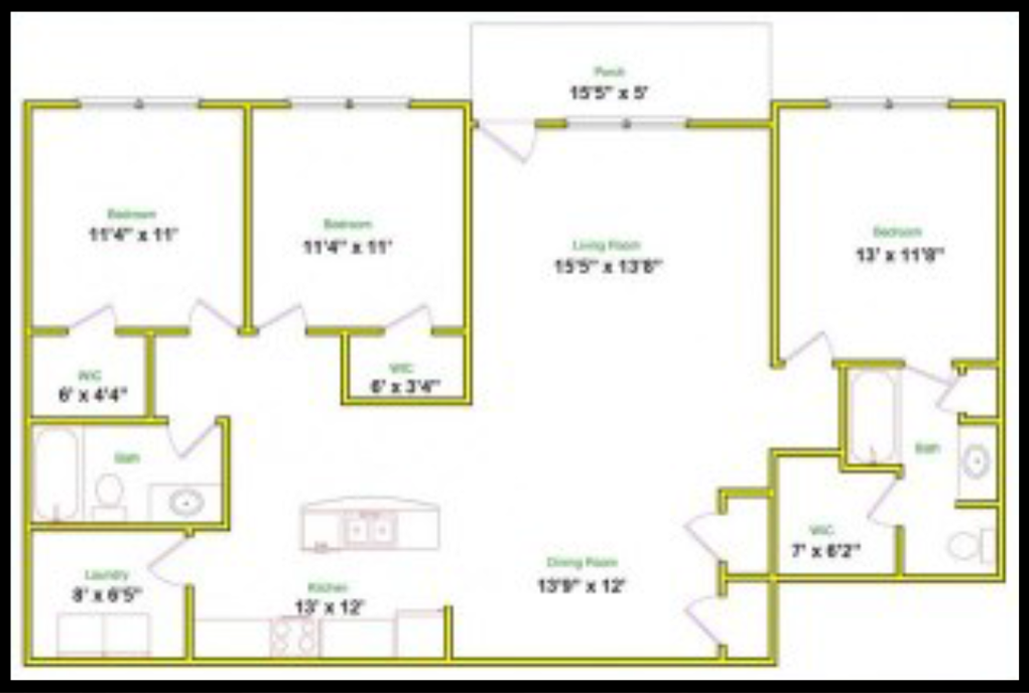
Garages: 12’ - 15’ wide
31’ - 34’ Deep
Phase II Design Options
1 Bedroom/1 Bath
- 735 Sq. Ft.
- Monthly Rent
- Without garage $1,055
- With garage $1,200
- Granite countertops
- Stainless steel appliances
- Built-in microwave
- Vinyl plank flooring in living areas
- Full size washer and dryer
- Walk-in closets
- Private patio/balcony
- Attached garage (select units)
- 9' ceilings
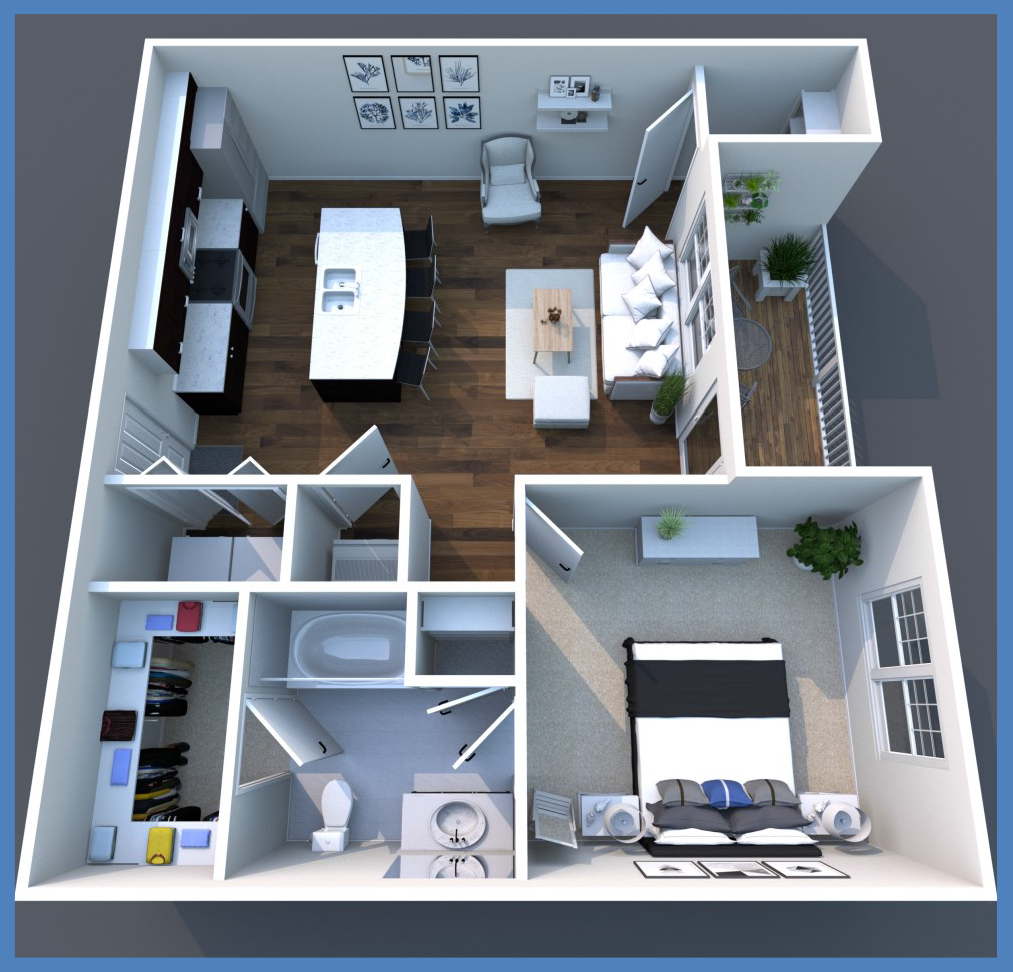
1 Bedroom/1 Bath
- 899 Sq. Ft.
- Monthly Rent
- Without garage $1,125
- With garage $1,270
- Granite countertops
- Stainless steel appliances
- Built-in microwave
- Vinyl plank flooring in living areas
- Full size washer and dryer
- Walk-in closets
- Private patio/balcony
- Attached garage (select units)
- 9' ceilings
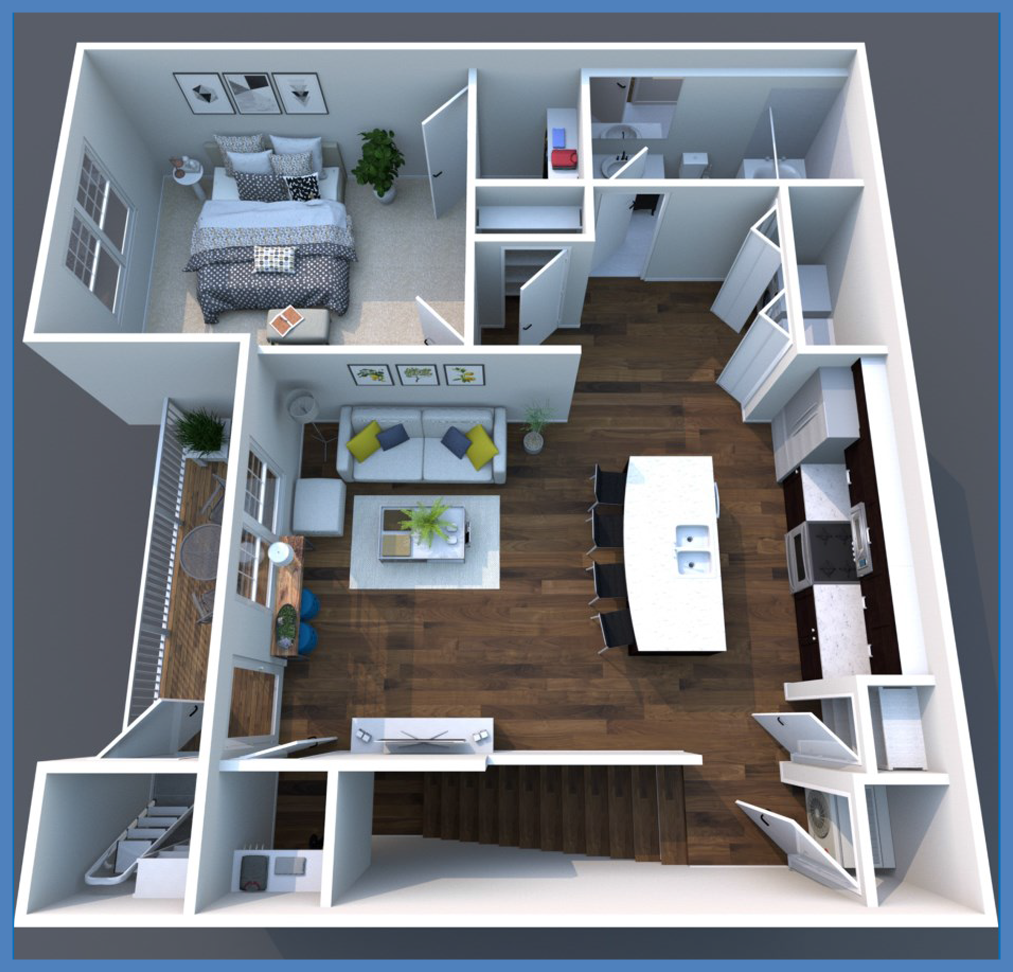
2 Bedroom/2 Bath
- 1202 Sq. Ft.
- Monthly Rent
- Without garage $1,385
- With garage $1,530
- Granite countertops
- Stainless steel appliances
- Built-in microwave
- Vinyl plank flooring in living areas
- Full size washer and dryer
- Walk-in closets
- Private patio/balcony
- Attached garage (select units)
- 9' ceilings
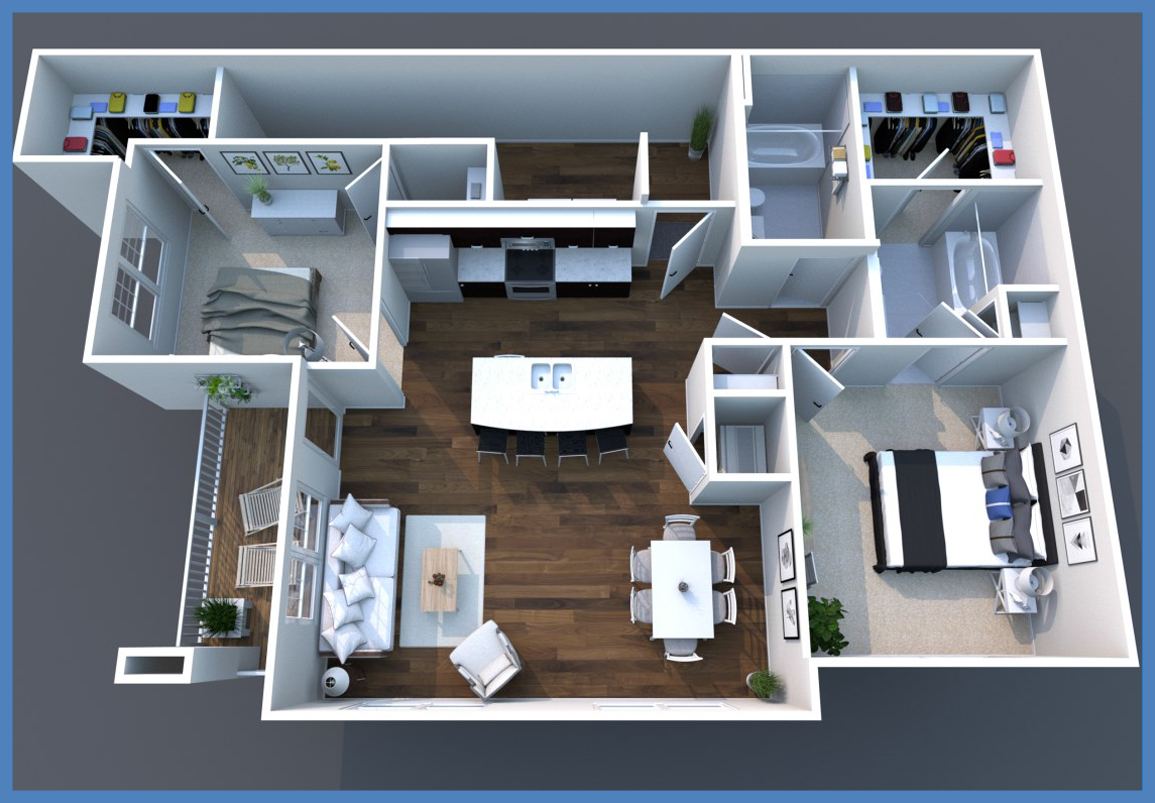
2 Bedroom/2 Bath
- 1292 Sq. Ft.
- Monthly Rent
- Without garage $1,425
- With garage $1,570
- Granite countertops
- Stainless steel appliances
- Built-in microwave
- Vinyl plank flooring in living areas
- Full size washer and dryer
- Walk-in closets
- Private patio/balcony
- Attached garage (select units)
- 9' ceilings
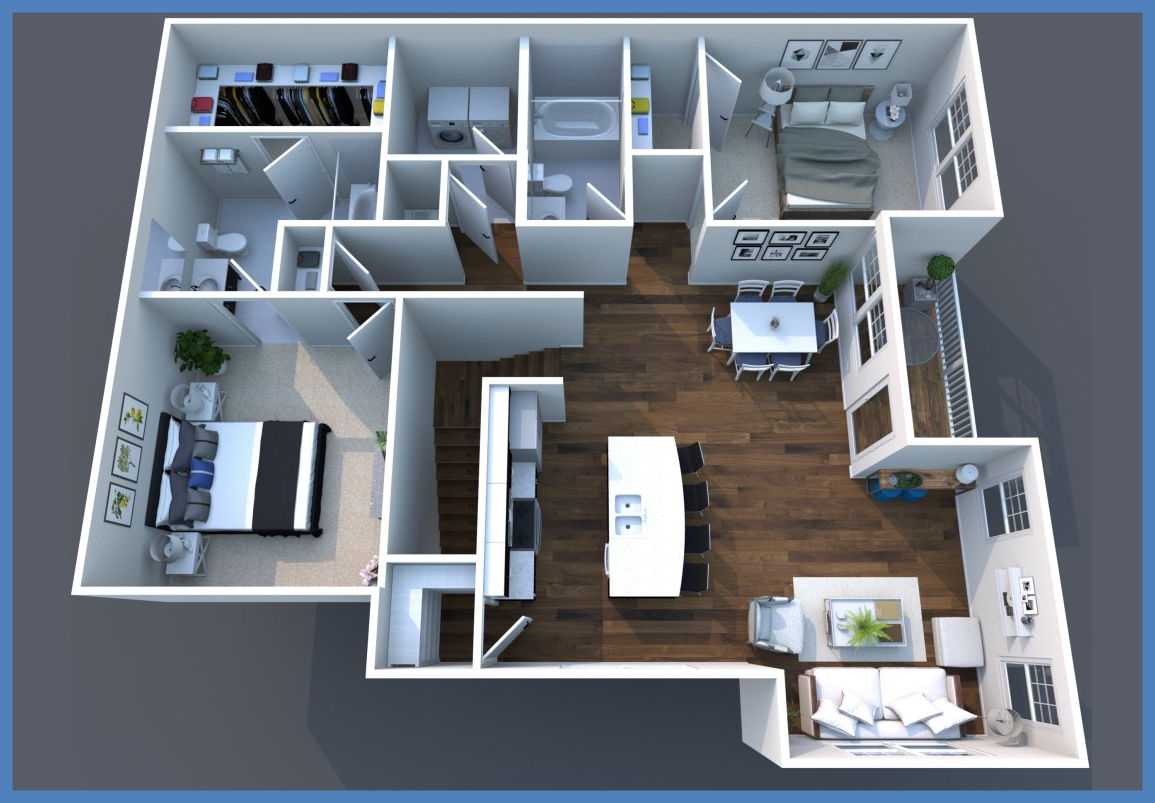
Garage: 12’ - 15’ wide
31’ - 34’ Deep
Our Facebook Feed
Contact Us
Zinc Mill Terrace
903 Zinc Mill Terrace
Greencastle, IN 46135
Tel:
765-301-9193
Greencastle, IN 46135
Privacy Policy
| Do Not Share My Information
| Conditions of Use
| Notice and Take Down Policy
| Website Accessibility Policy
© 2024
The content on this website is owned by us and our licensors. Do not copy any content (including images) without our consent.
